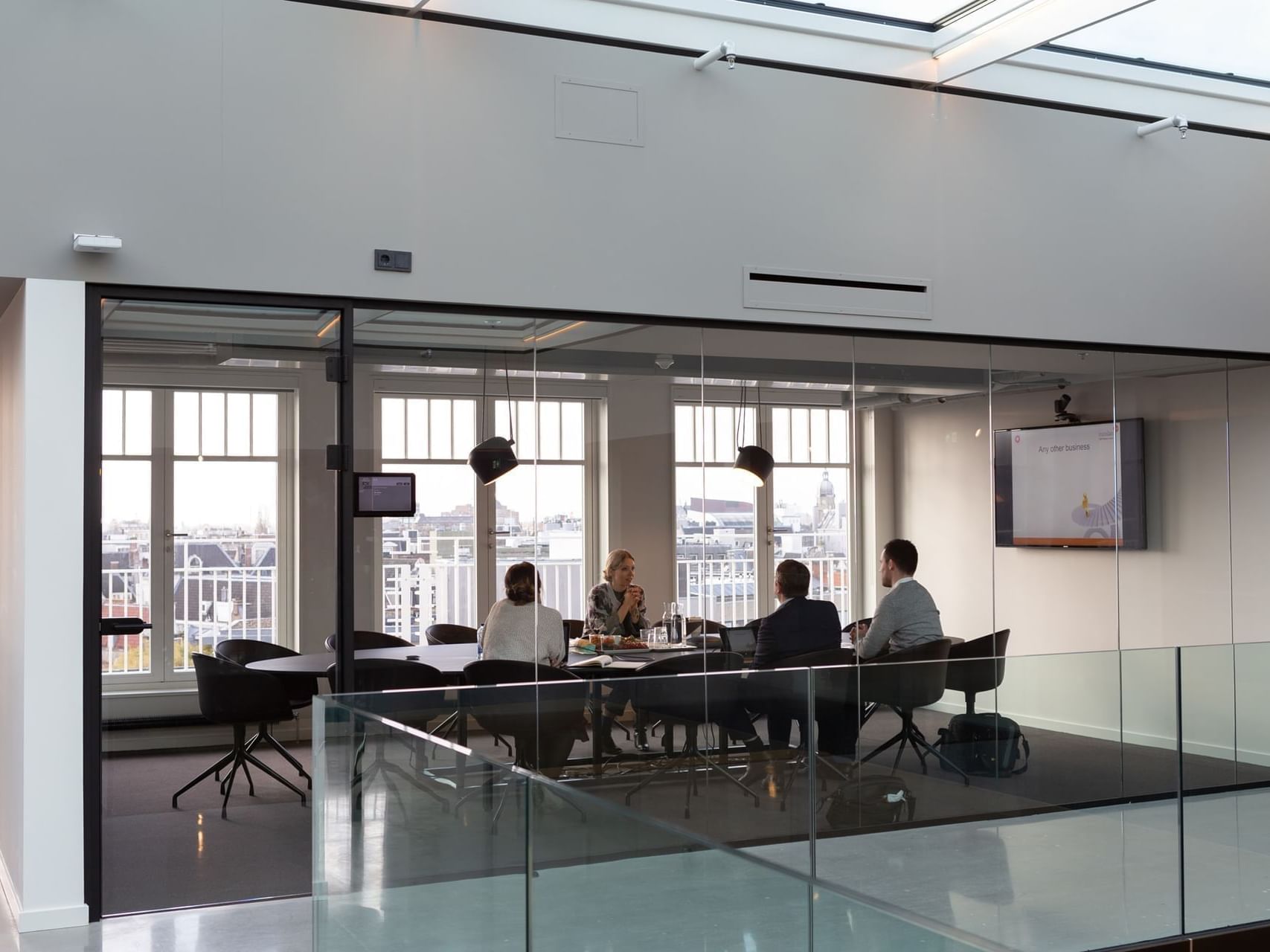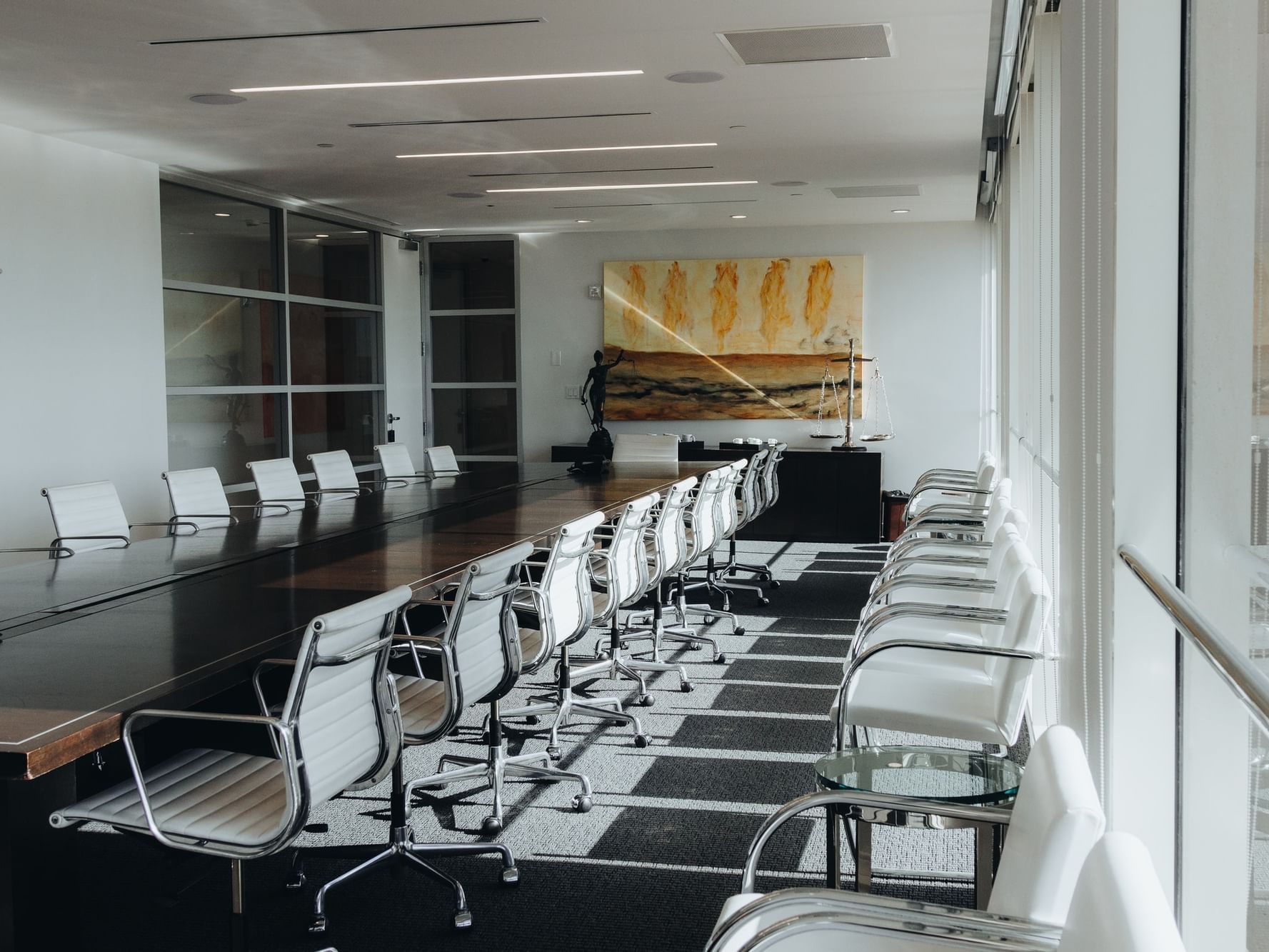
Emerald Room
A room provided for singular events such as business conferences and meetings. Can accommodate up to 20 people.

Sapphire Room
A room provided for singular events such as business conferences and meetings. Can acommodate up to 30 people.
Capacity Chart
|
Total Area |
Floorplan |
Dimensions |
Ceiling Height |
Max Capacity |
U-Shape |
Standing Cocktail |
Conference |
|
|---|---|---|---|---|---|---|---|---|
| Emerald Room | 30.00 m2 | Floorplanopens in a new tab | 12.30 x 10.3 | 4.15 | 20 | 12 | 20 | 20 |
| Sapphire Room | 42.00 m2 | - | 15.4 x 13.7 | 4.15 | 30 | 20 | 30 |
-
Total Area30.00 m2
-
Floorplan
-
Dimensions12.30 x 10.3
-
Ceiling Height4.15
-
Max Capacity20
-
-
Standing Cocktail20
-
Conference20
-
Total Area42.00 m2
-
Floorplan-
-
Dimensions15.4 x 13.7
-
Ceiling Height4.15
-
Max Capacity30
-
-
Standing Cocktail30
