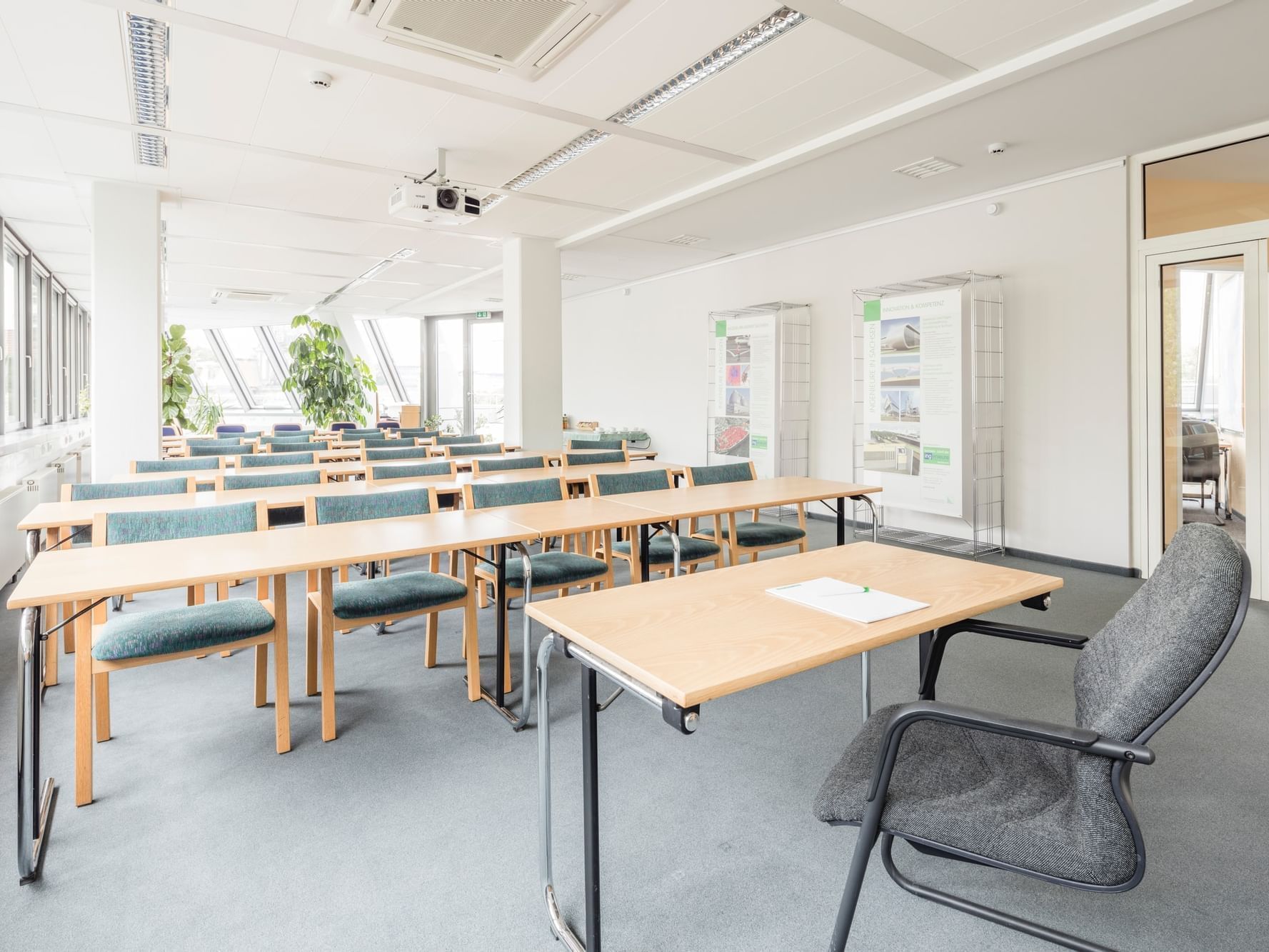Mulhacen
- Located on the first floor.
- Luminous with natural daylight.
- Conference for 100 people depending on the required set up.
Capacity Chart
|
U-Shape |
Standing Cocktail |
|
|---|---|---|
| Mulhacen | 22 | 50 |
-
-
Standing Cocktail50
Venue comparison
Donec non ex et felis consectetur ullamcorper. Morbi sit amet metus est.
Nunc cursus sem nisl, eget dictum libero tincidunt in. Suspendisse porttitor erat sed nibh posuere pharetra.
| Dimensions (m) | Sq m | Ceiling Height | Banquet | Theatre | U-Shape | Classroom | Boardroom | |
|---|---|---|---|---|---|---|---|---|
| Besiberri | 8.8 x 17.1 | 151 | 3.2 | 130 | 100 | 25 | 70 | 25 |
| Montserrat | 5.5 x 7.9 | 43 | 3.2 | 22 | 40 | 15 | 24 | 25 |
| Mulhacen | 5.8 x 10.3 | 60 | 3.2 | 50 | 50 | 22 | 40 | 20 |
| Teide | 5.8 x 5.8 | 34 | 3.2 | 20 | 20 | 12 | 15 | 15 |

